這棟建築是一棟36年的狹長老屋,舊有的樓梯和裝潢使得前後的動線變得狹窄,而原始的錯層樓板結構則將空間切割成不同區域。
我們重新設計了樓梯結構以調整動線的方向,透過新的動線塑造了前後空間的形式與結構。在隔間設計上,我們盡可能保留了隱私性,同時允許一些光線和視覺穿透,使空間更具通透感。利用天光來突顯空間的立體感,並透過地面和牆面塗料的處理來強化空間的體感,並在廊道設計中創造了模糊的線性開口,使內部廊道充滿光線和引導作用,盡可能克服狹長空間的限制。
This building is a 36-year-old narrow, elongated house. The existing stairs and interior decoration have resulted in narrow circulation between the front and back areas, while the original staggered floor structure has divided the space into different zones.
We redesigned the stair structure to adjust the circulation direction, creating new circulation routes to shape the form and structure of the front and back spaces. In the partition design, we aimed to preserve privacy while allowing some light and visual permeability to enhance spatial transparency. Natural light was utilized to emphasize the spatial dimensionality, and the treatment of the floor and wall paint was used to strengthen the spatial sense.
Additionally, we created blurred linear openings in the corridor design to fill the interior corridors with light and provide guidance, aiming to overcome the limitations of the narrow layout as much as possible.
City Taichung
Size ㎡
Designer Lai Yang-chih
Director Lai Yang-chih
Photographer Matterroom
Year 2023
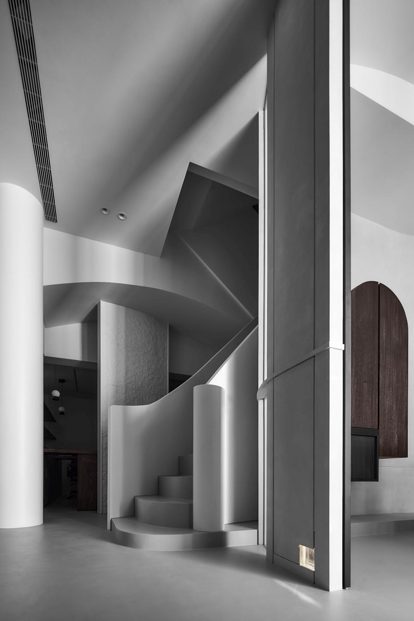
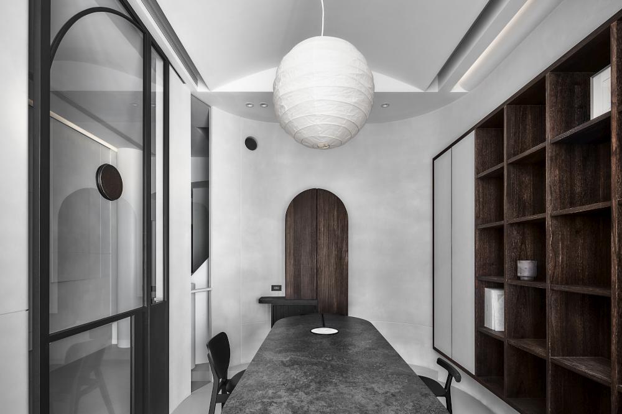

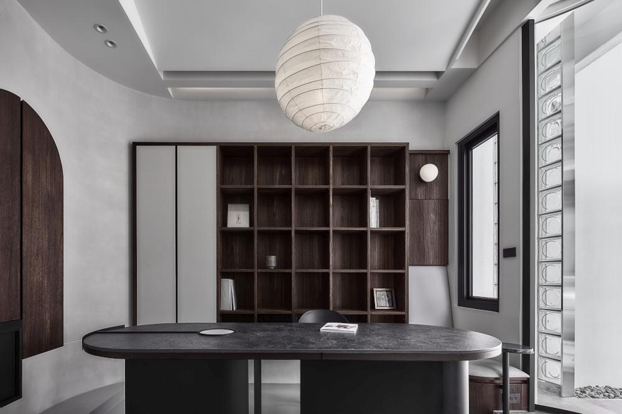
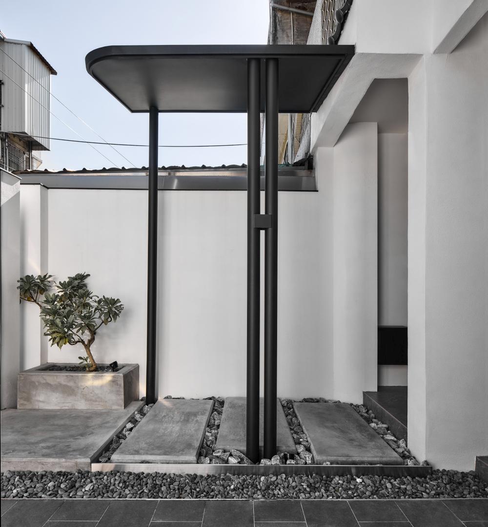
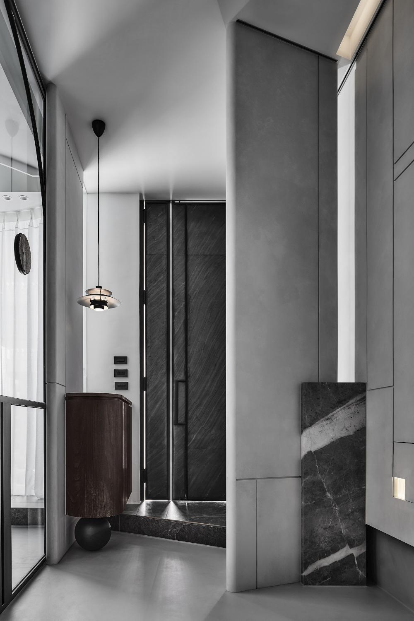
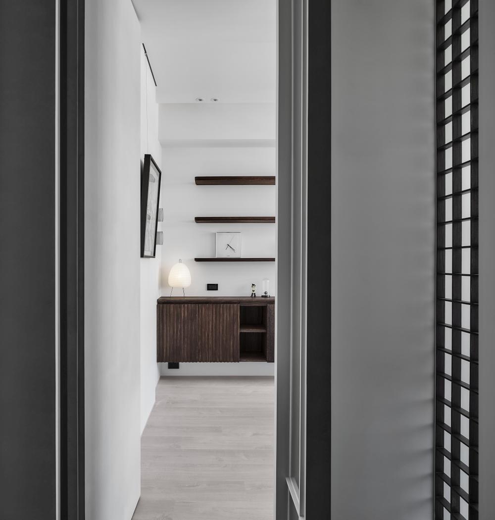
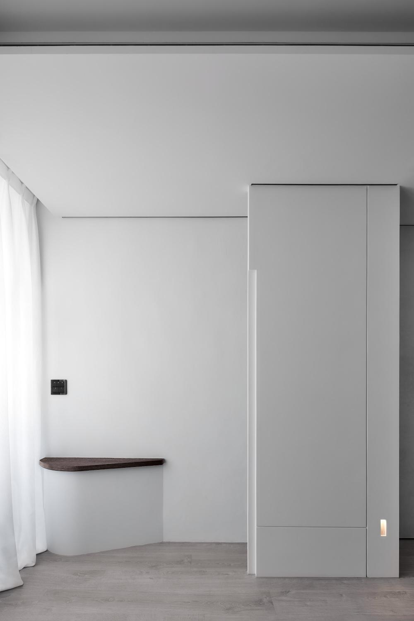
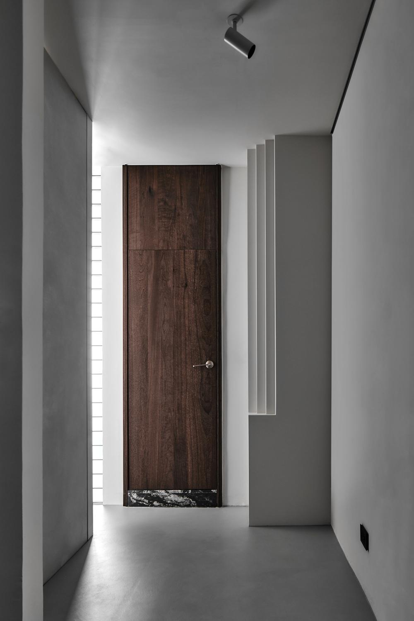
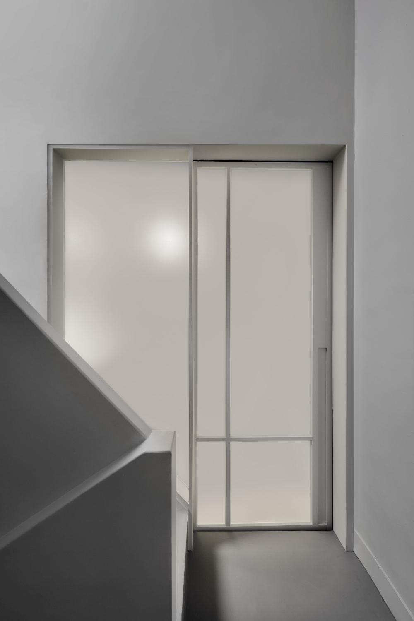
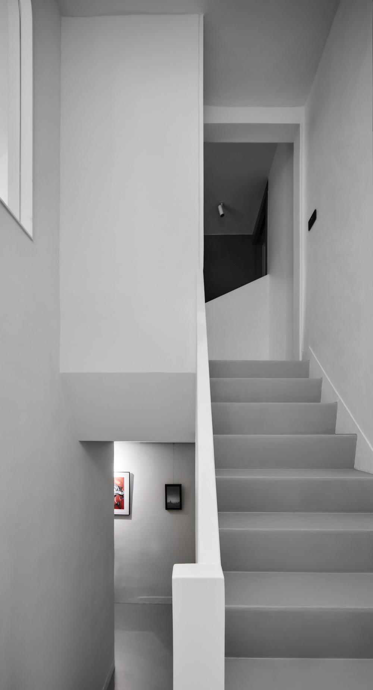
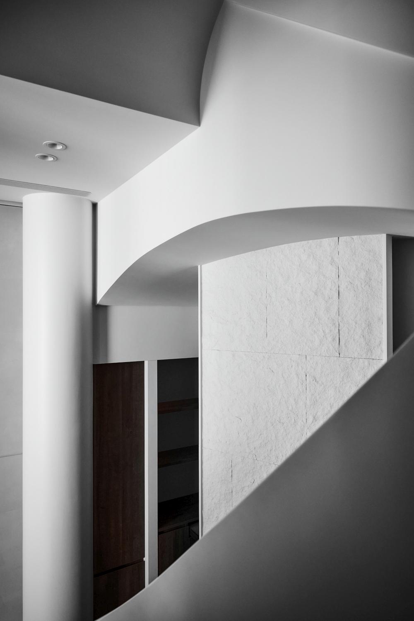
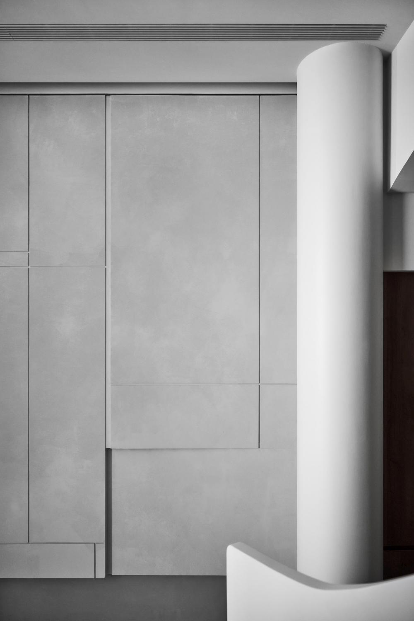
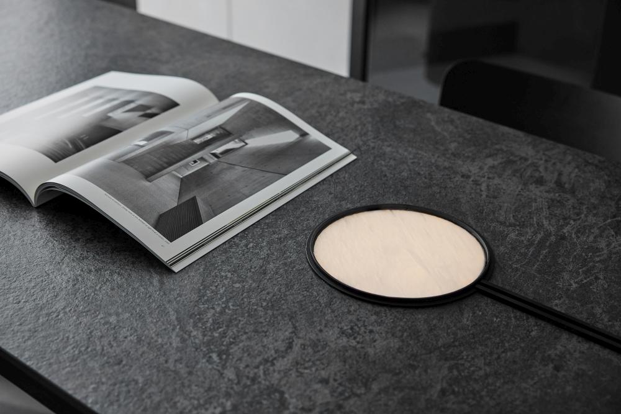
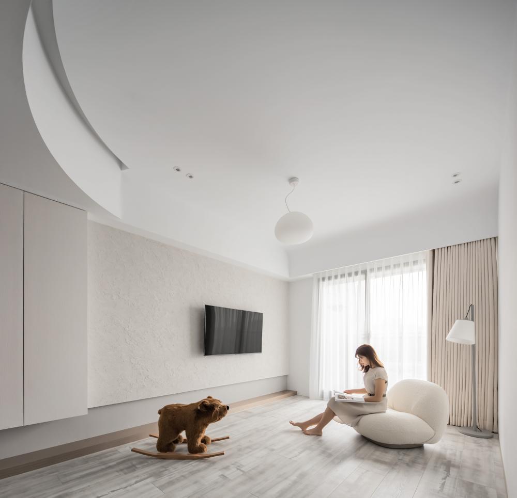 HL RESIDENCE
HL RESIDENCE
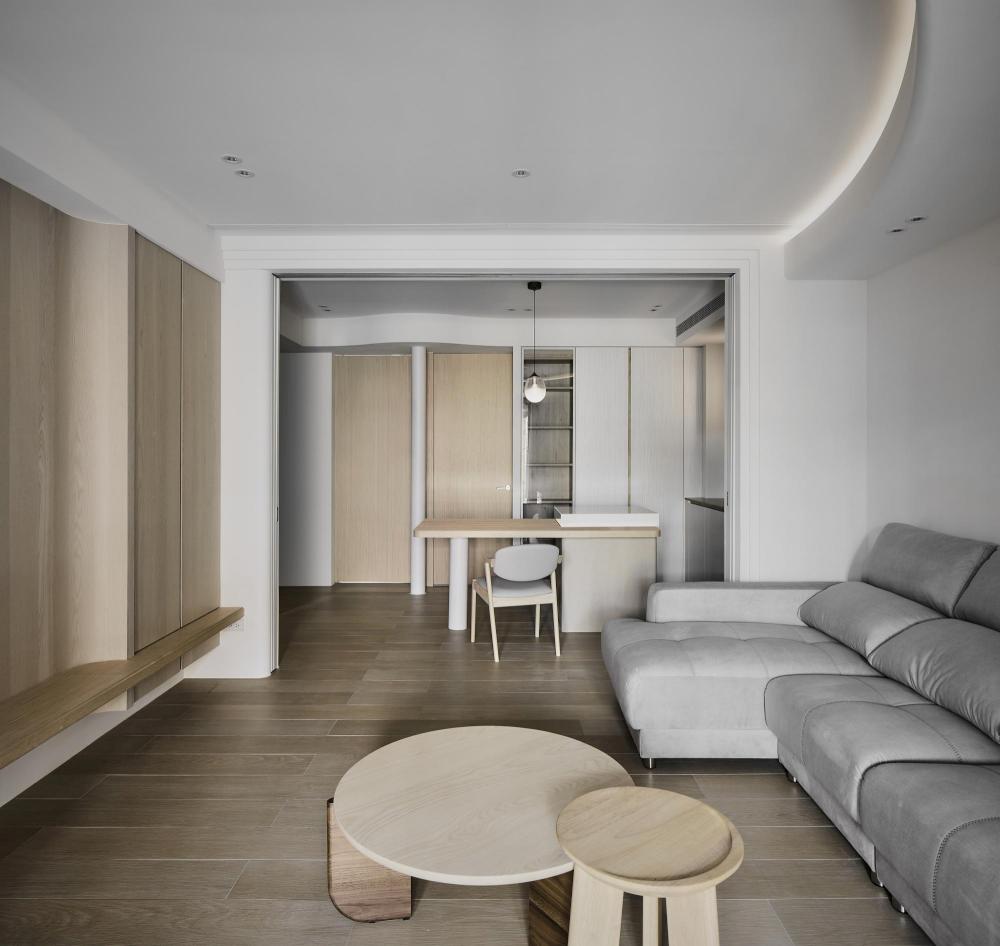 C RESIDENCE
C RESIDENCE
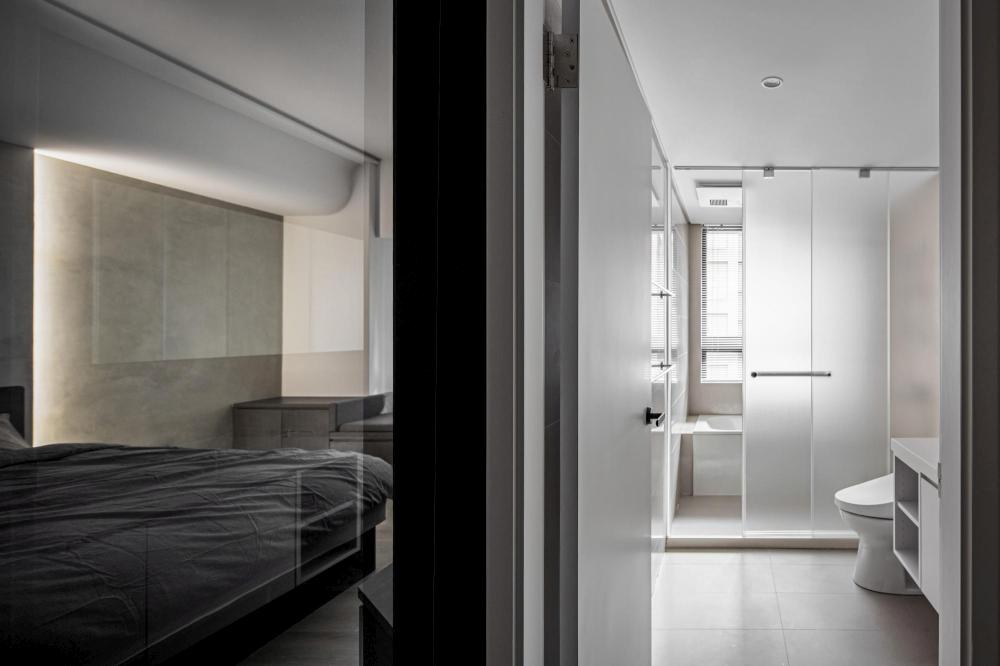 AH RESIDENCE
AH RESIDENCE
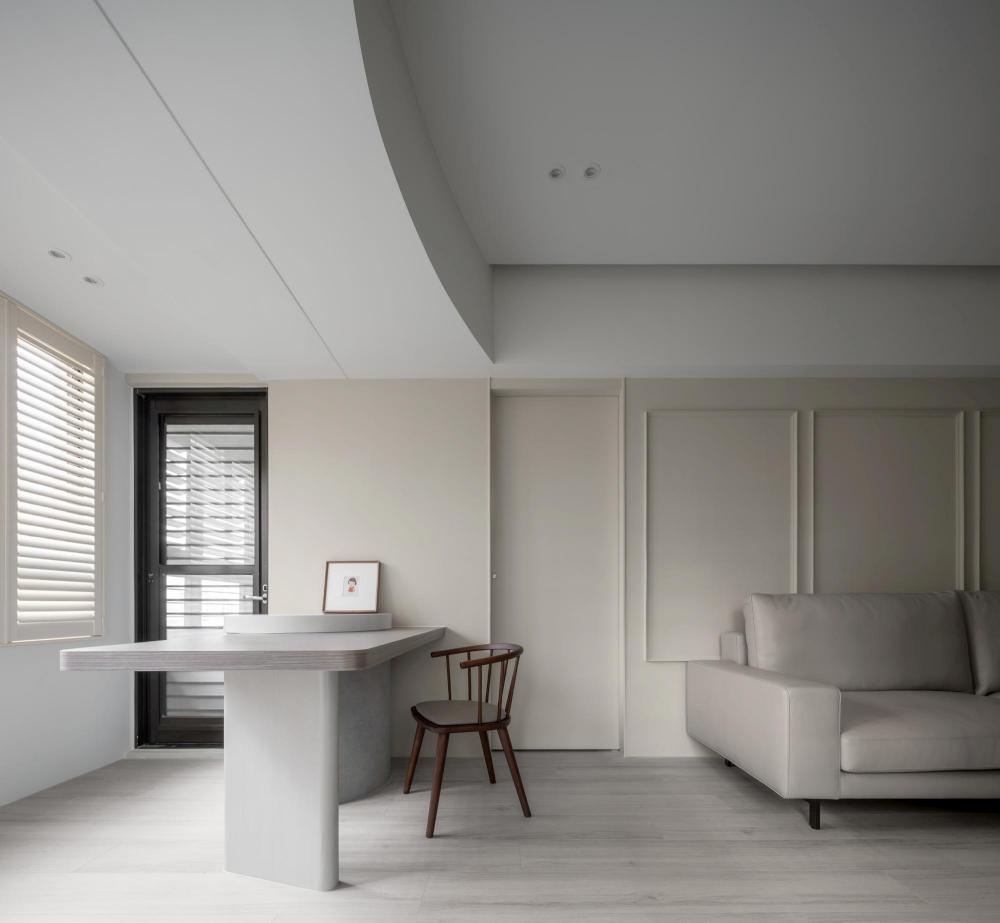 AC RESIDENCE
AC RESIDENCE