在設計初期,建商的客製化階段,我們重新規劃了隔間布局,著重於提升客廳的開闊感與臥室的採光效果。整體設計以柔和的礦物塗料色調為基調,搭配自然質感的木紋與石紋材質,結合光線的運用,營造出靜謐而舒適的空間氛圍。
在形式設計上,我們依循管線系統進行形態規劃,盡可能保留樓層的高度,同時減少對環境的負擔。透過簡潔的線條設計、協調的色彩搭配,以及流暢的空間布局,讓整體氛圍和諧統一,呈現出自然優雅的美學與實用並存的空間效果。
During the initial design phase, in the developer's customization stage, we reconfigured the layout to enhance the spaciousness of the living room and improve the lighting in the bedroom. The overall design is centered around soft-toned mineral paint, complemented by the natural textures of wood grain and stone patterns. Combined with the strategic use of lighting, this creates a tranquil and comfortable spatial ambiance.
In terms of form design, we followed the layout of the pipeline systems to plan the structure, maximizing ceiling height while minimizing environmental impact. Through simple line designs, harmonious color coordination, and a seamless spatial arrangement, the overall atmosphere achieves a unified harmony, presenting a naturally elegant aesthetic that balances beauty and functionality.
City Taichung
Size
Designer Lai Yang-chih
Director Lai Yang-chih
Photographer Matterroom
Year 2024
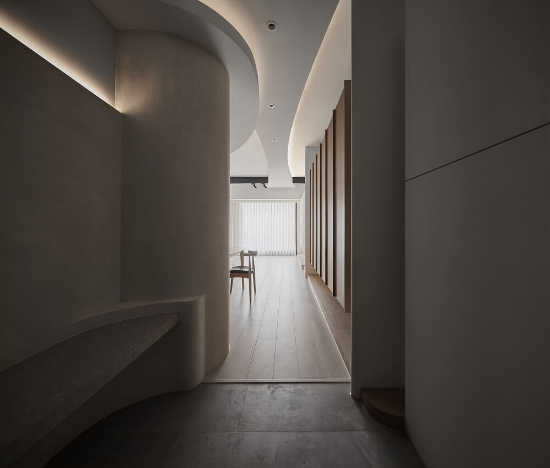
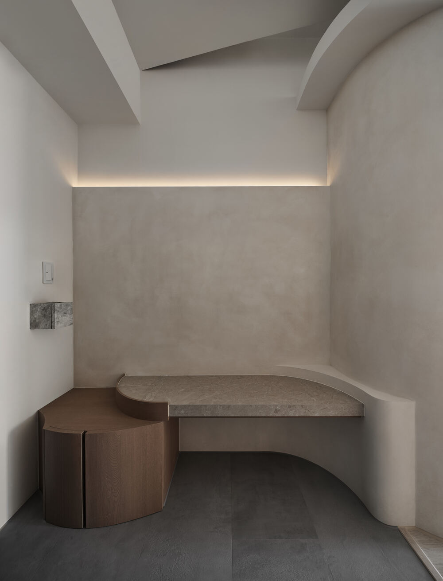
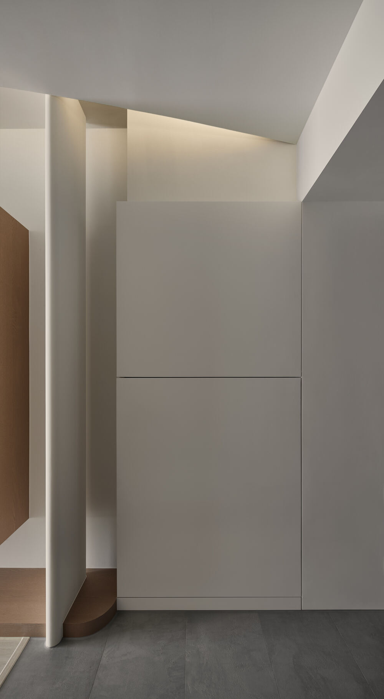

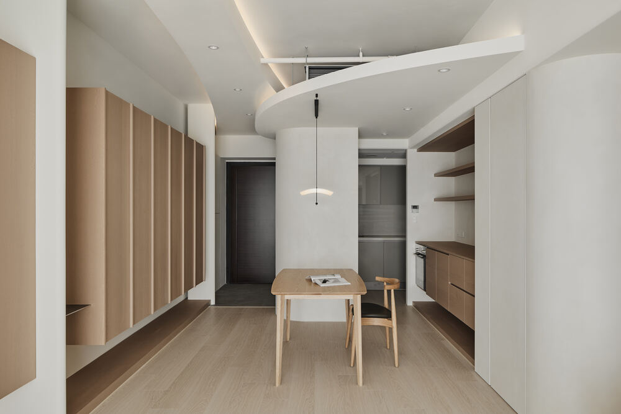
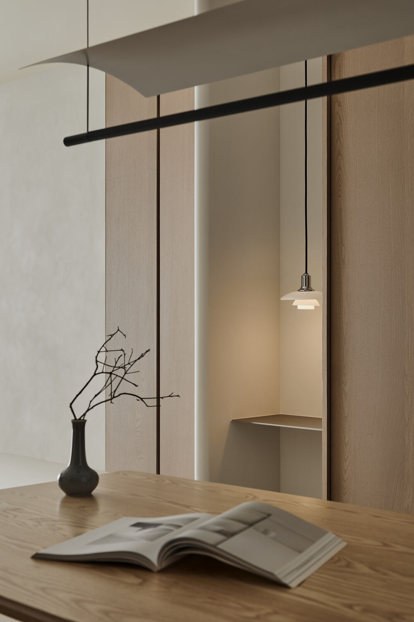
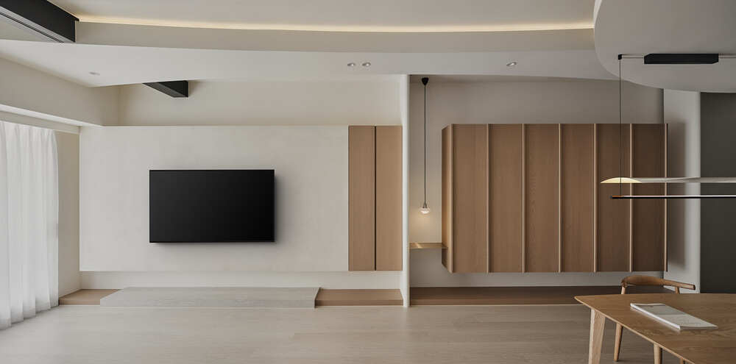
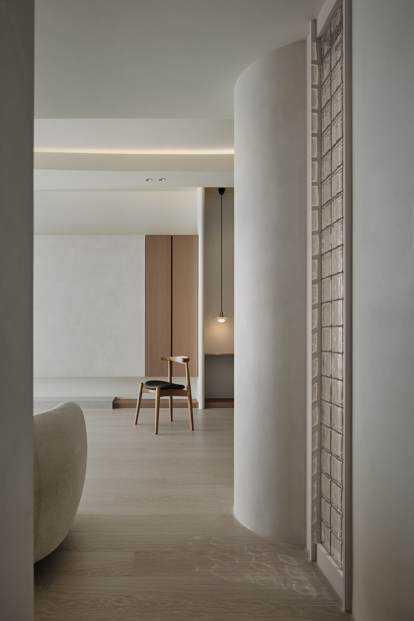
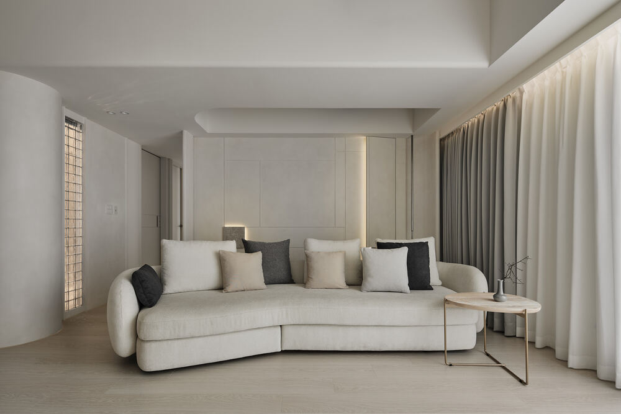
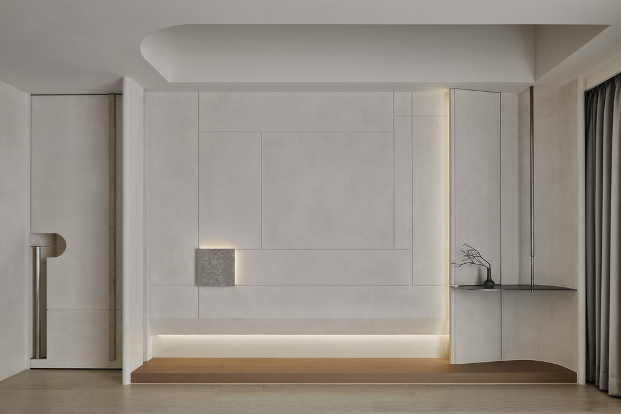
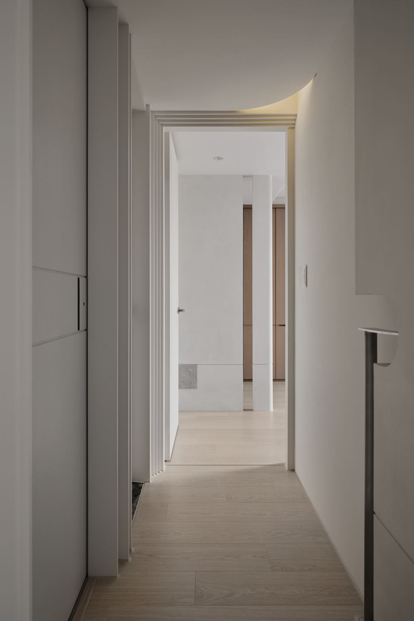
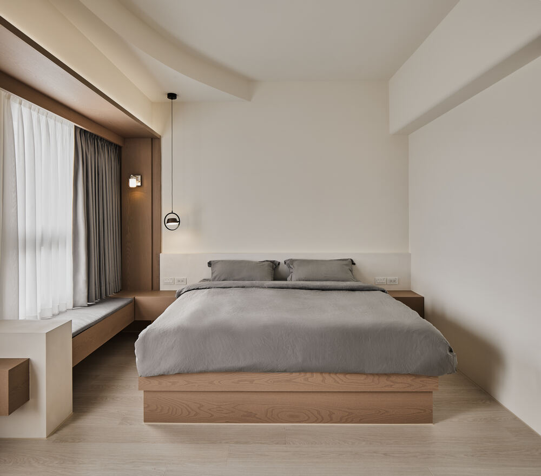
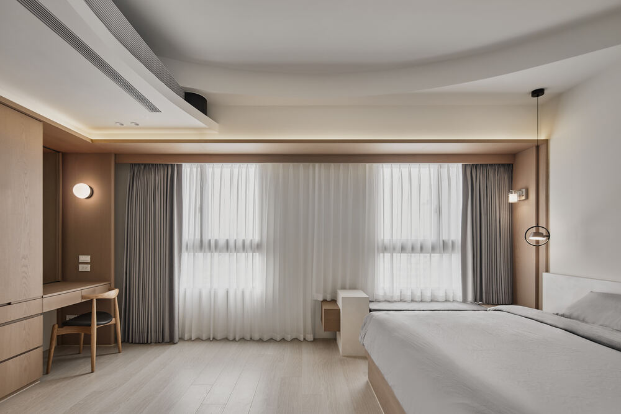
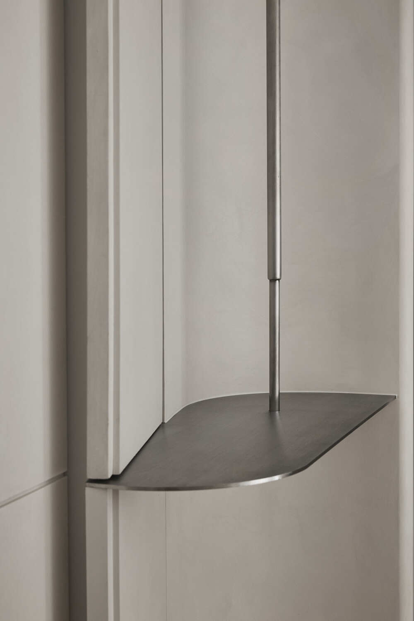
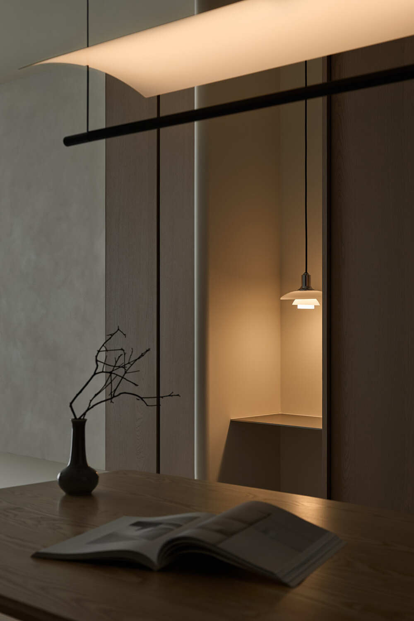
 HW RESIDENCE
HW RESIDENCE
 gatsby's castle
gatsby's castle
 JC RESIDENCE
JC RESIDENCE
 PERMEO
PERMEO