House for いち
2025-02-07
研究業主生活習慣與需求,設計出家的空間,我們將原先的空間佈局,改變為一大加二小的格局,將公區、動線放大,視野也跟著寬敞,並利用暖色調基底及木料,創造我們所理想的家庭樣貌。
By studying the homeowner's lifestyle and needs, we designed the living space accordingly. We reconfigured the original layout into one large and two smaller rooms, expanding the common areas and circulation to a more open and spacious view. Using a warm color palette and wood materials, we crafted the ideal vision of a home.
City Taichung
Size
Designer Lai Yang-chih
Director Lai Yang-chih
Photographer Matterroom
Year 2024
RECOMMEND

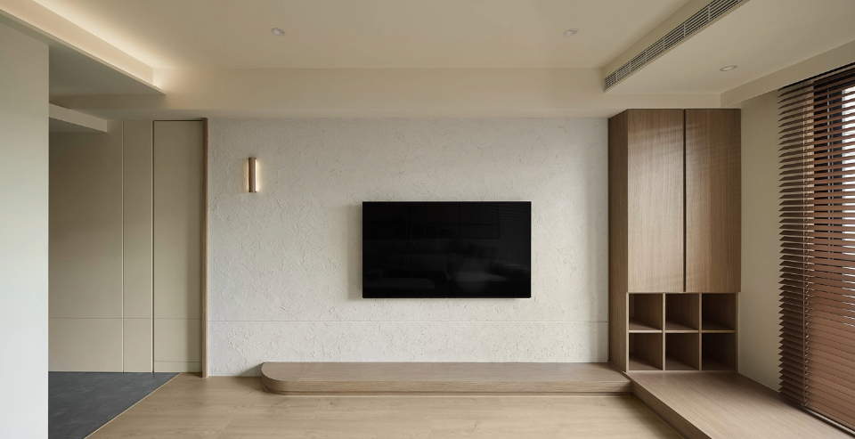
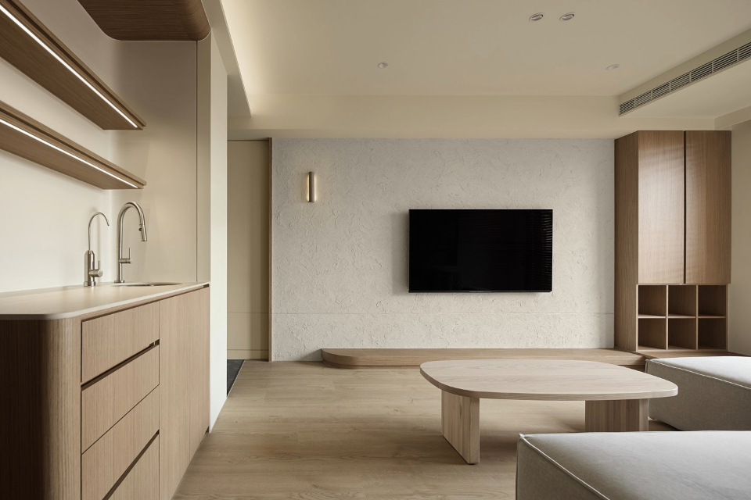
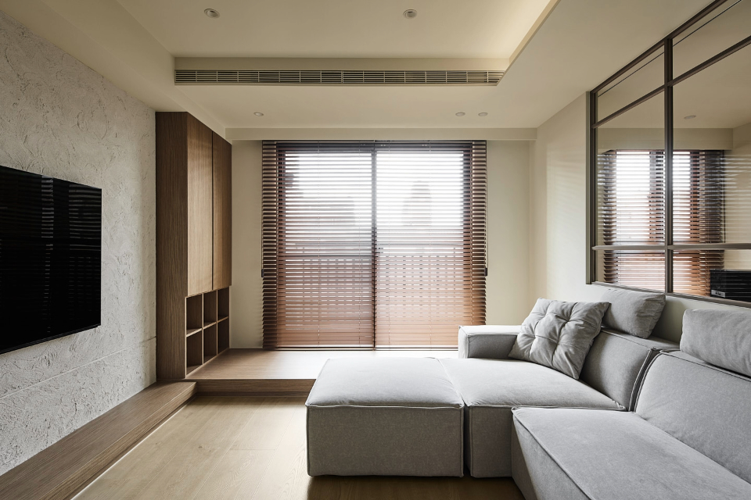
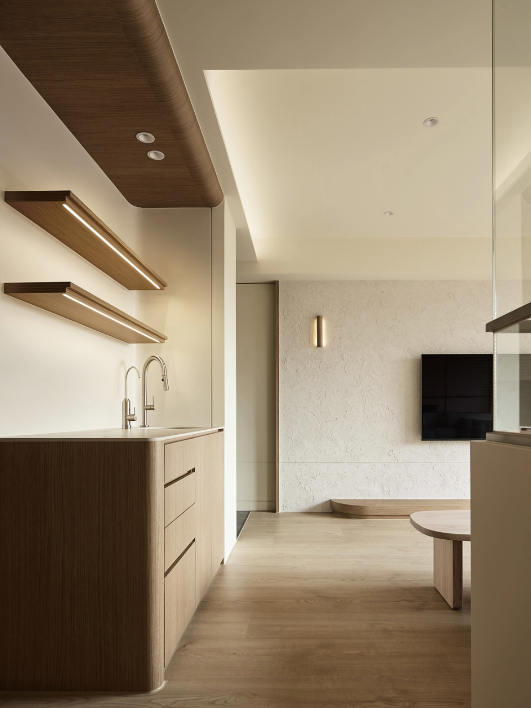
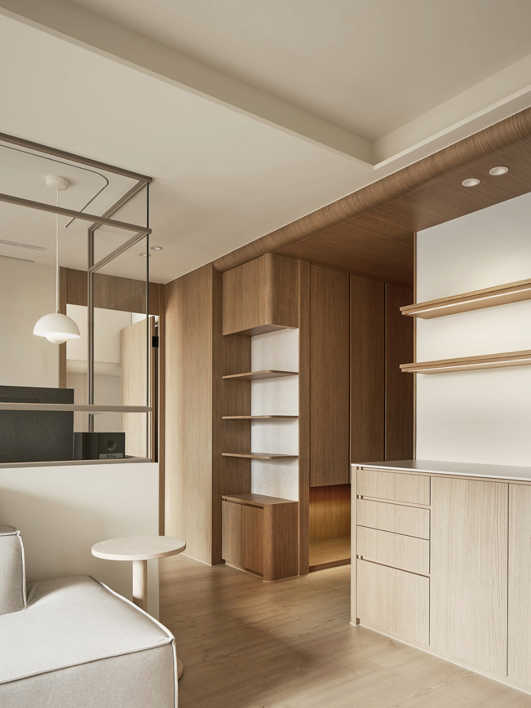
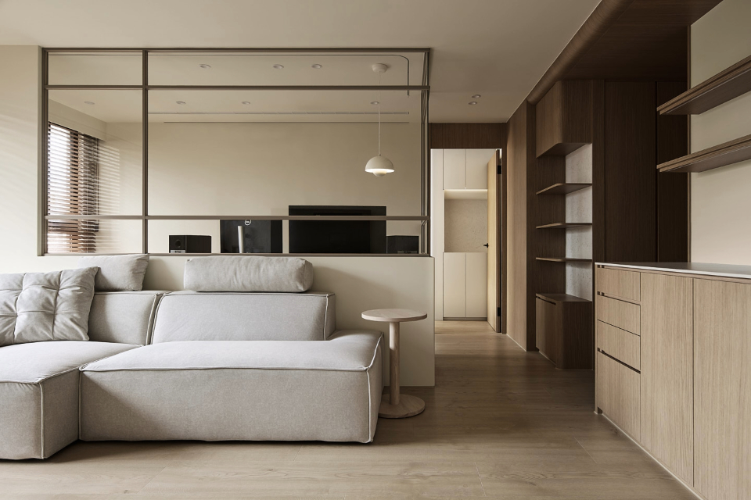
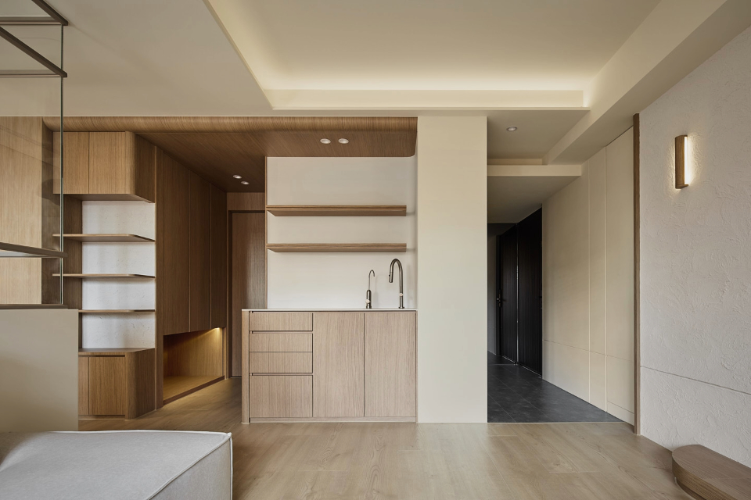
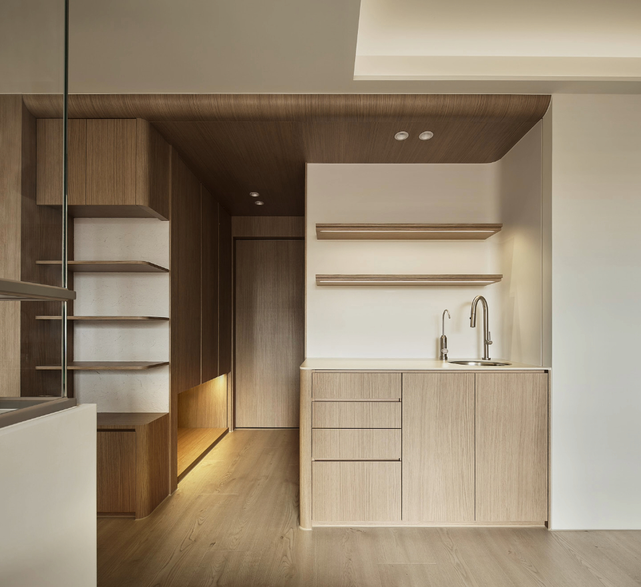
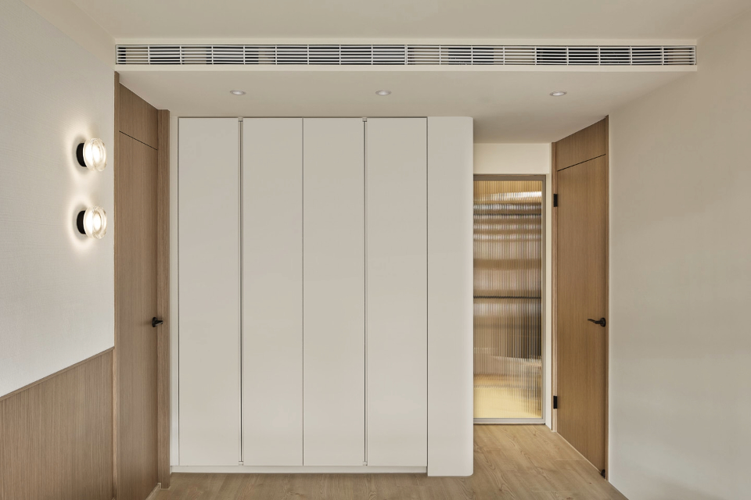
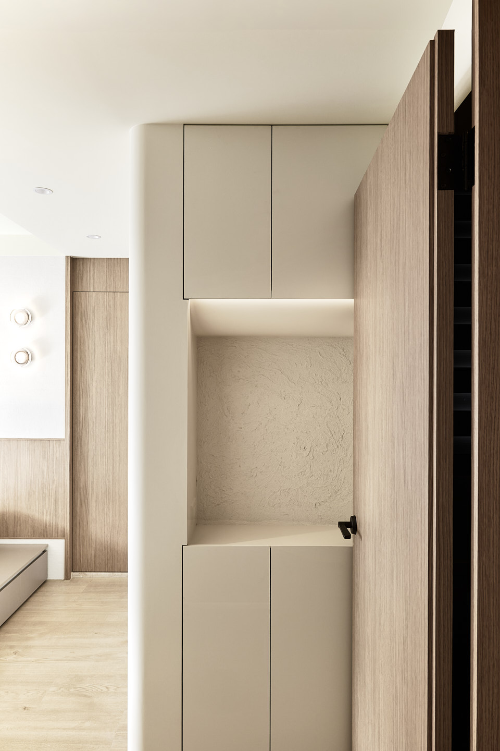
 gatsby's castle
gatsby's castle
 JC RESIDENCE
JC RESIDENCE
 PERMEO
PERMEO
 Form of Serenity
Form of Serenity