JC RESIDENCE
2025-02-13
整體設計延續著軸線展開,透過虛實關係、細部層次的操作,呈現領域的轉換且同時保留空間的連續性,運用量體、幾何形,進行樑柱的修飾。
The overall design extends along the axis, utilizing the interplay of solid and void as well as detailed layering to achieve a seamless transition between spaces while maintaining spatial continuity. Volume and geometric forms are employed to refine the beams and columns.
City Tainan
Size
Designer Lai Yang-chih , Yoko yang
Director Lai Yang-chih
Photographer Matterroom
Year 2024
RECOMMEND

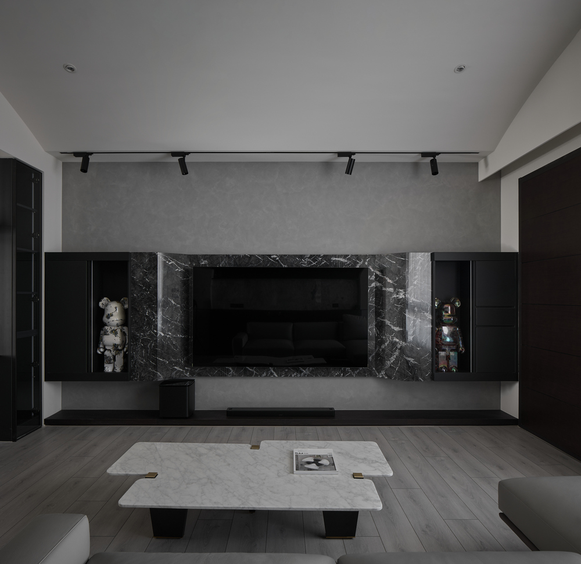
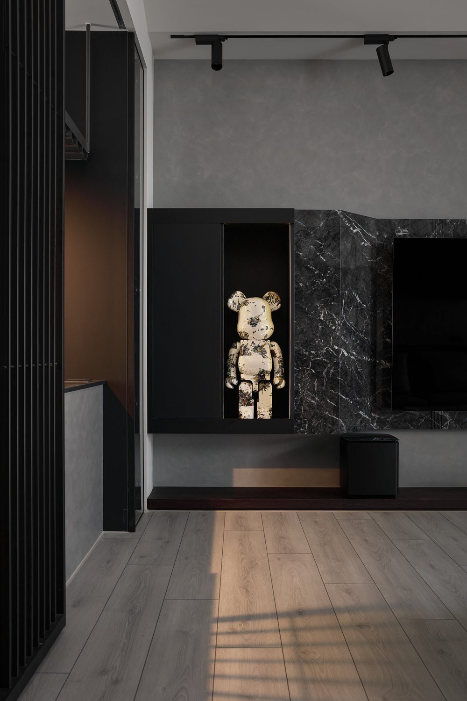
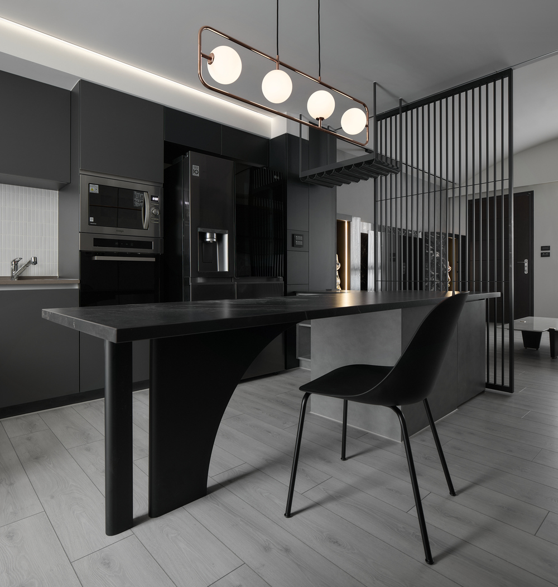
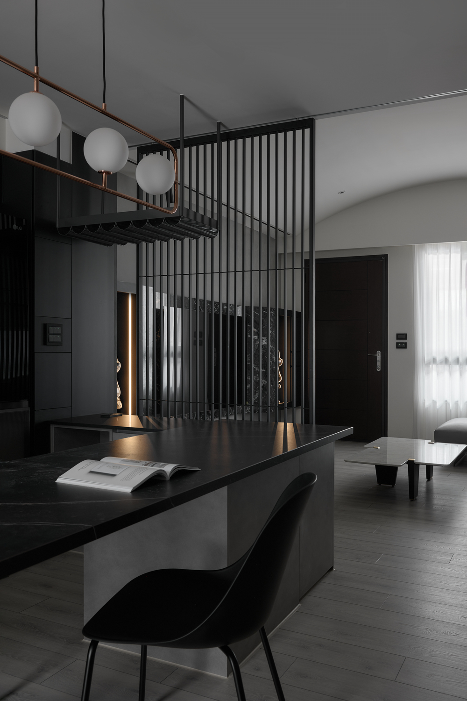
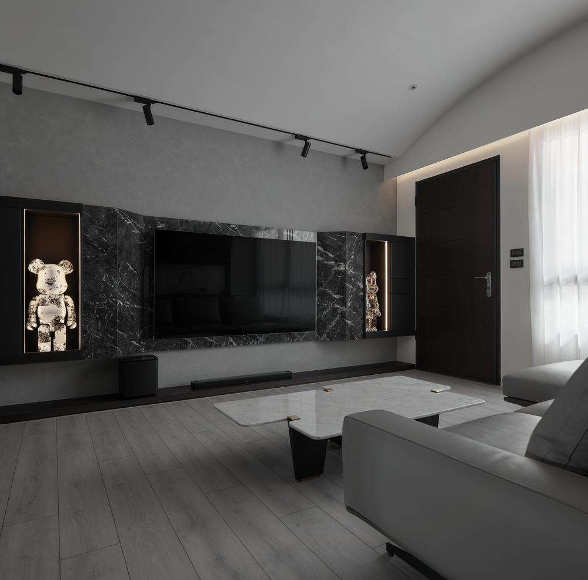
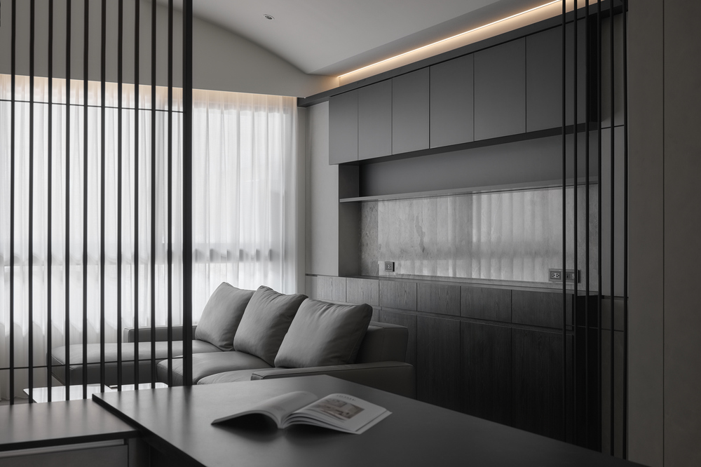
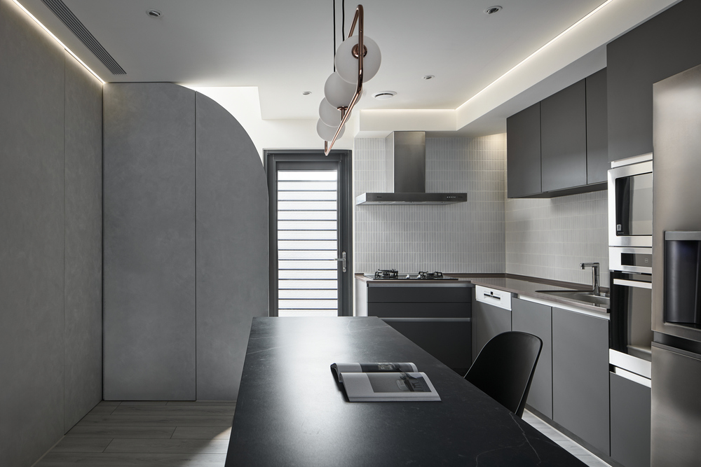
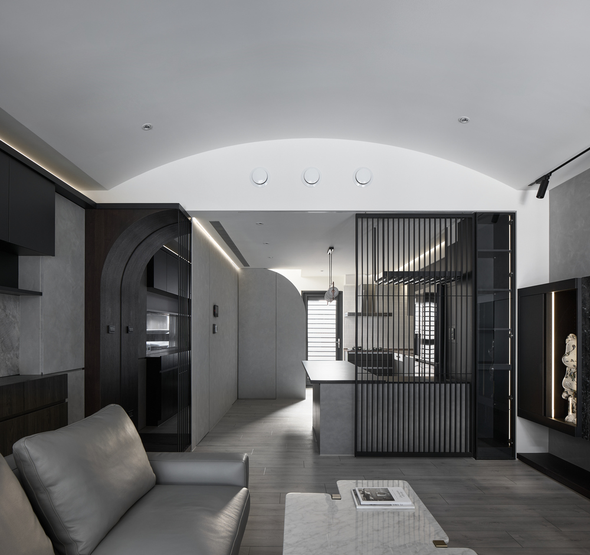
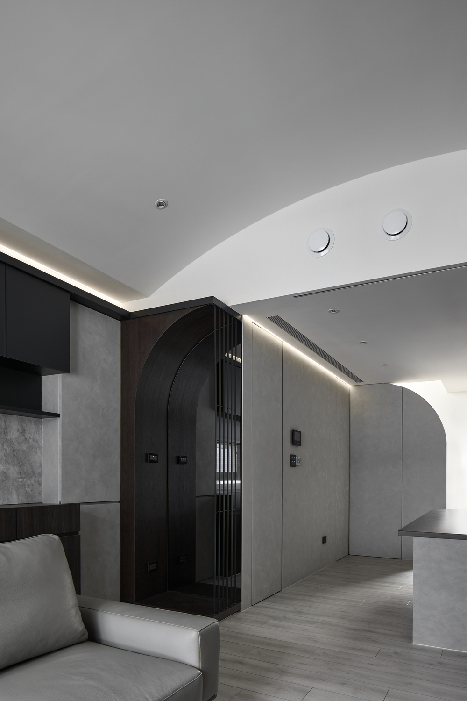
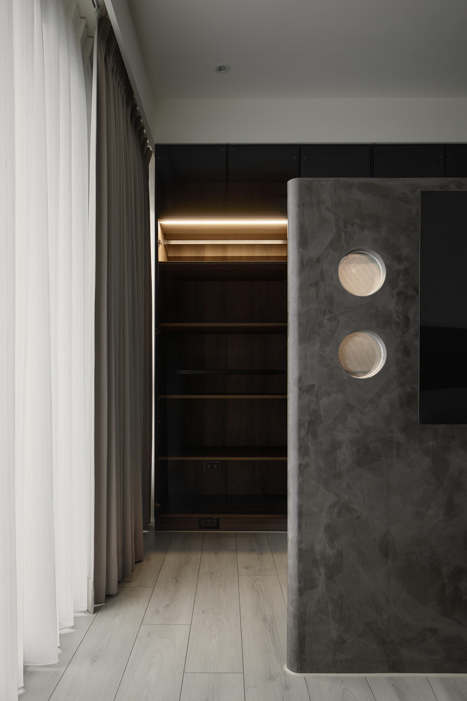
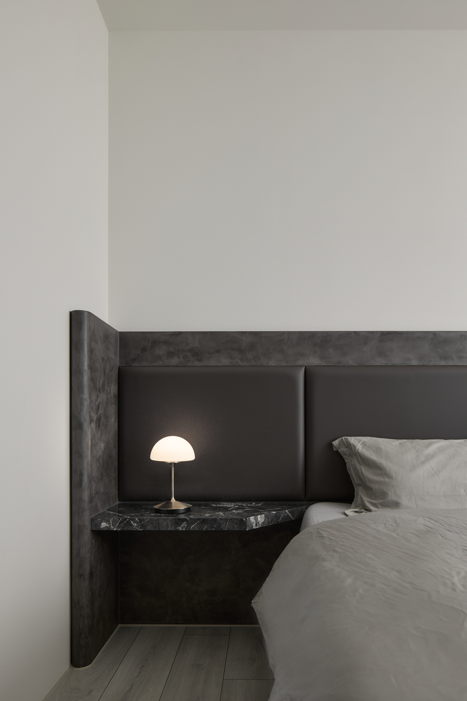
 gatsby's castle
gatsby's castle
 PERMEO
PERMEO
 House for いち
House for いち
 Form of Serenity
Form of Serenity