在階梯狀的邊間平面上,我們為四口之家設計住宅,以滿足其需求。我們致力於最大程度地降低原有結構邊角對空間造成的影響,透過曲線,讓光線更多地漫射、延伸在空間中,以柔化空間體感。同時,我們透過量體操作和線條的設計來增加空間的輕盈感和輕薄感,並選用柔和的色系,以更理想的方式展現多窗的優勢。
On the stepped-edge floor plan, we are designing a residence for a family of four to meet their needs. We strive to minimize the impact of original structural corners on the space, allowing light to diffuse and extend more through curves to soften the spatial perception. Simultaneously, we enhance the sense of lightness and delicacy through volumetric manipulation and line design, while opting for a gentle color palette to ideally showcase the advantages of multiple windows.
City Taichung
Size ㎡
Designer Lai Yang-chih
Director Lai Yang-chih
Photographer Matterroom
Year 2022

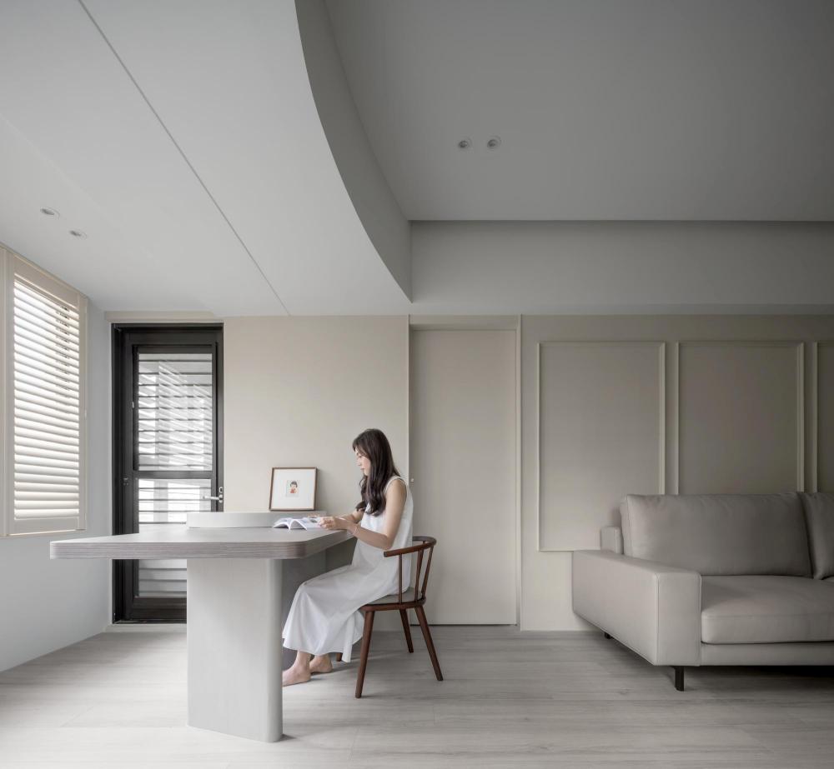


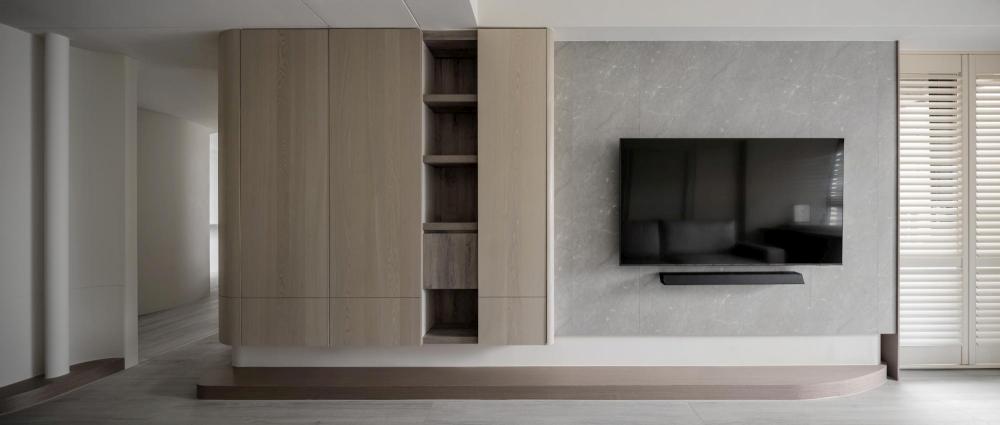

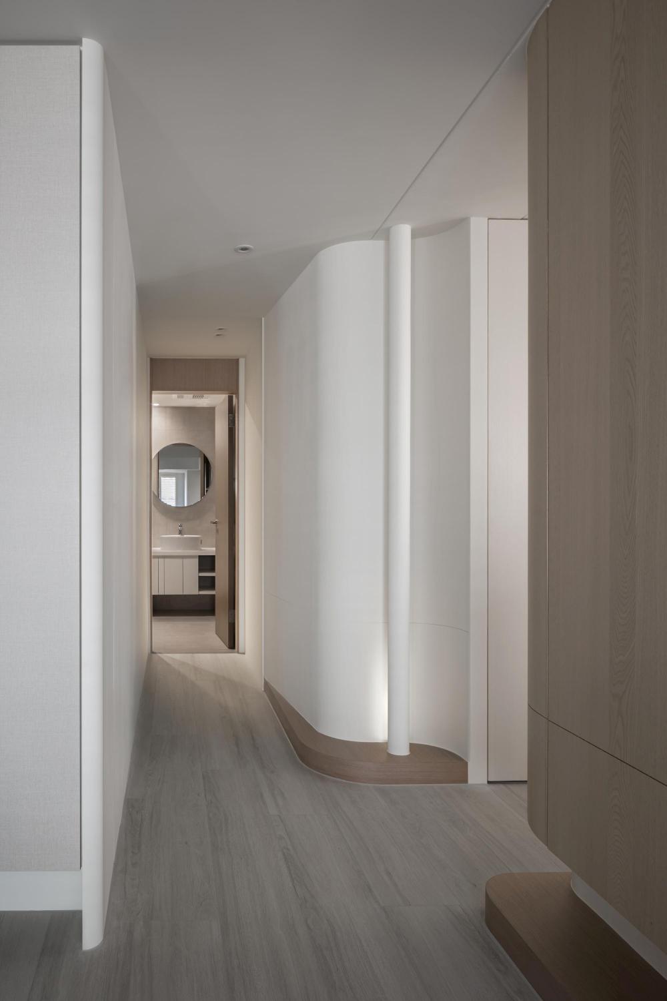

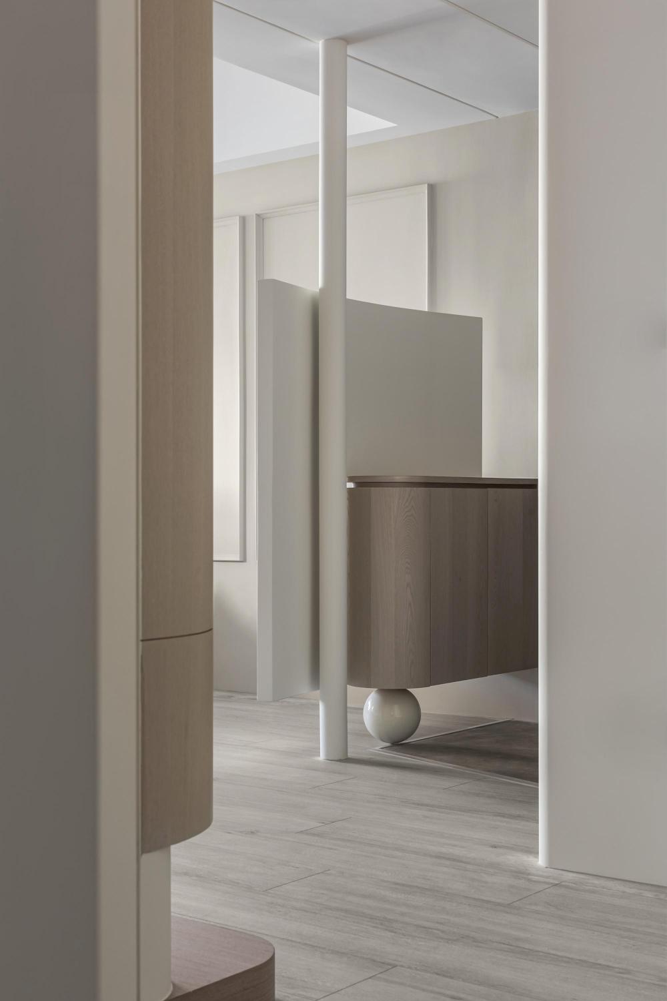

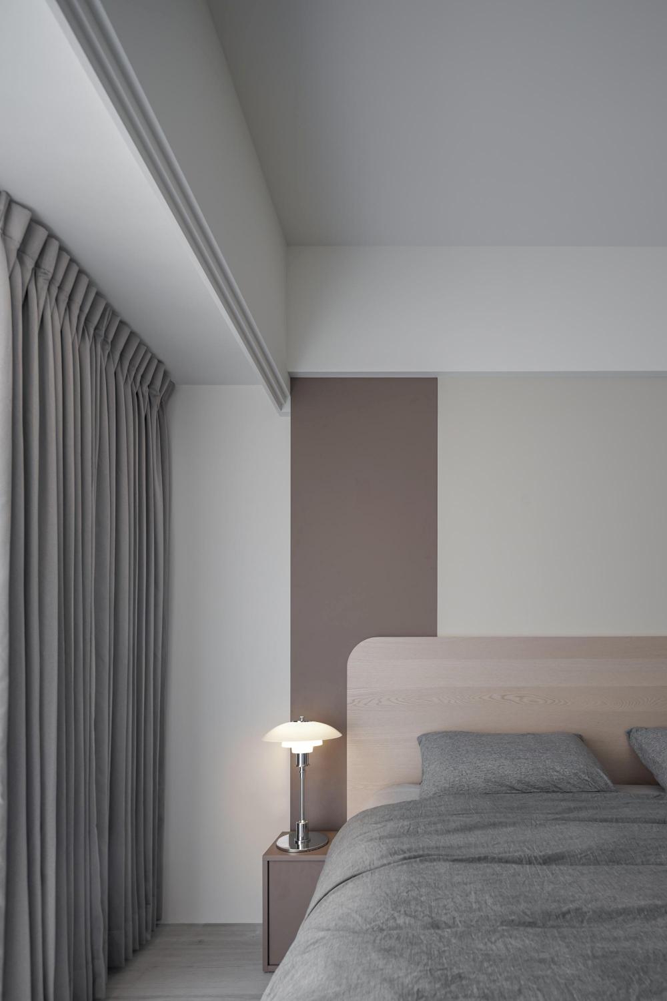



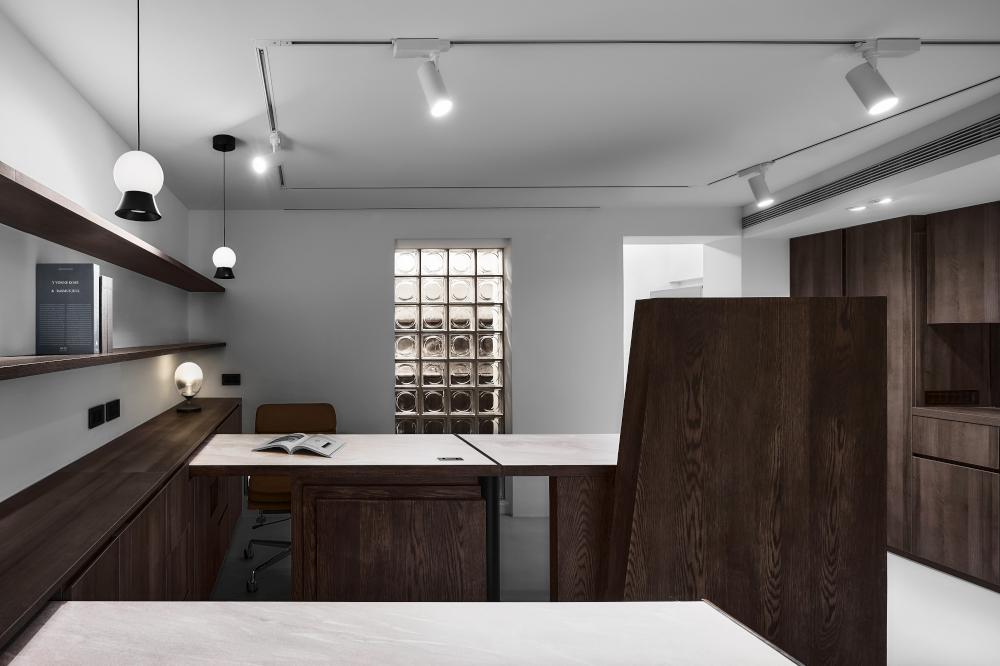 Office of EXAS
Office of EXAS
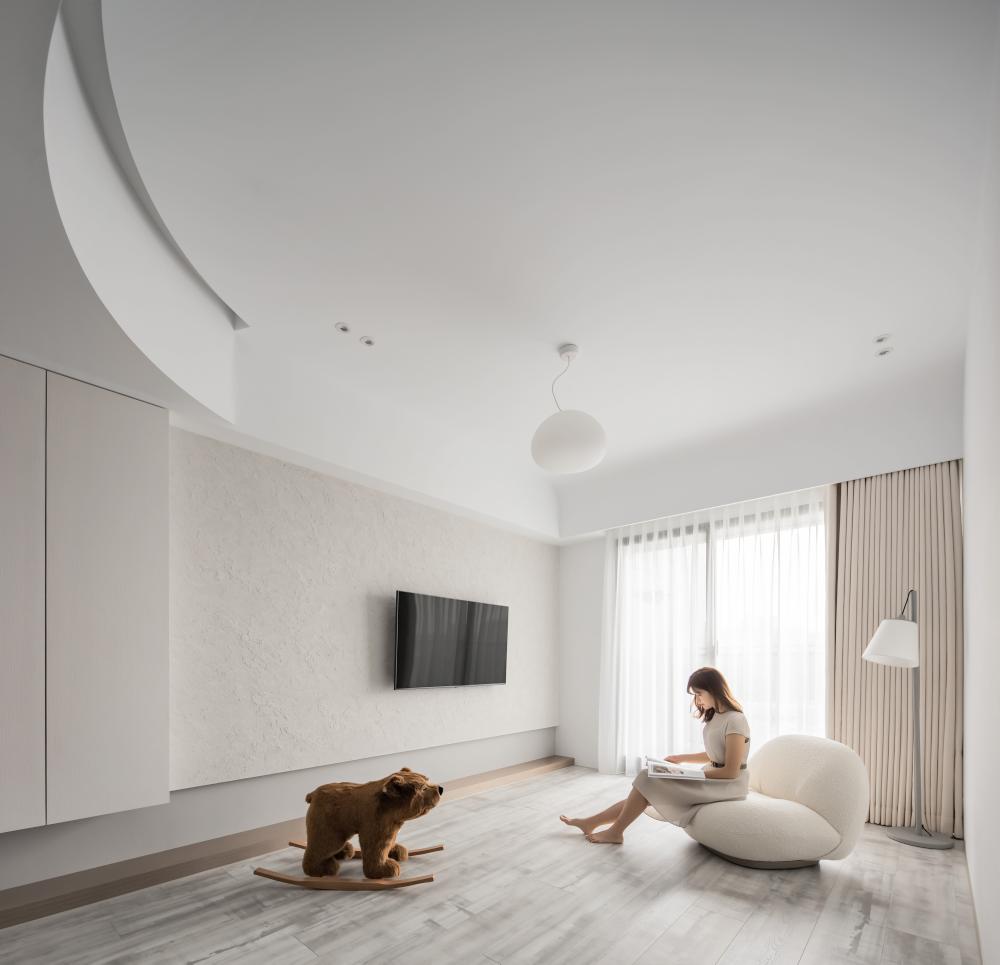 HL RESIDENCE
HL RESIDENCE
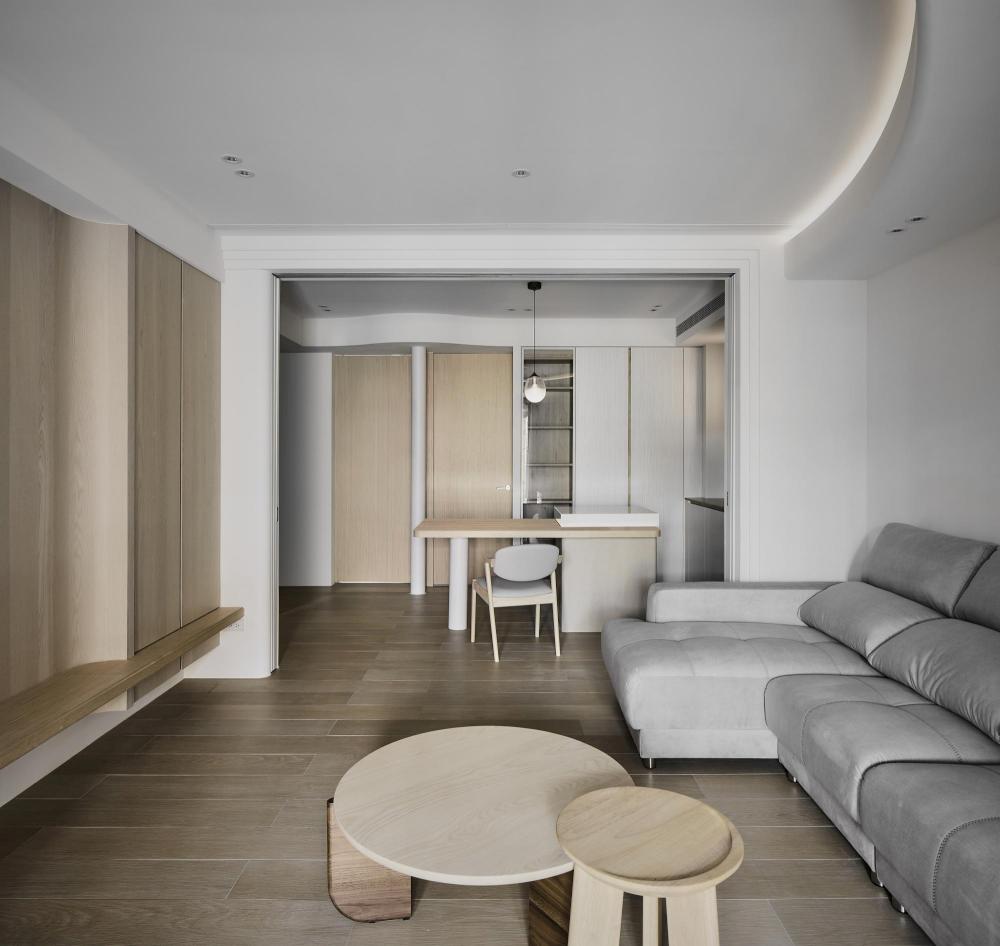 C RESIDENCE
C RESIDENCE
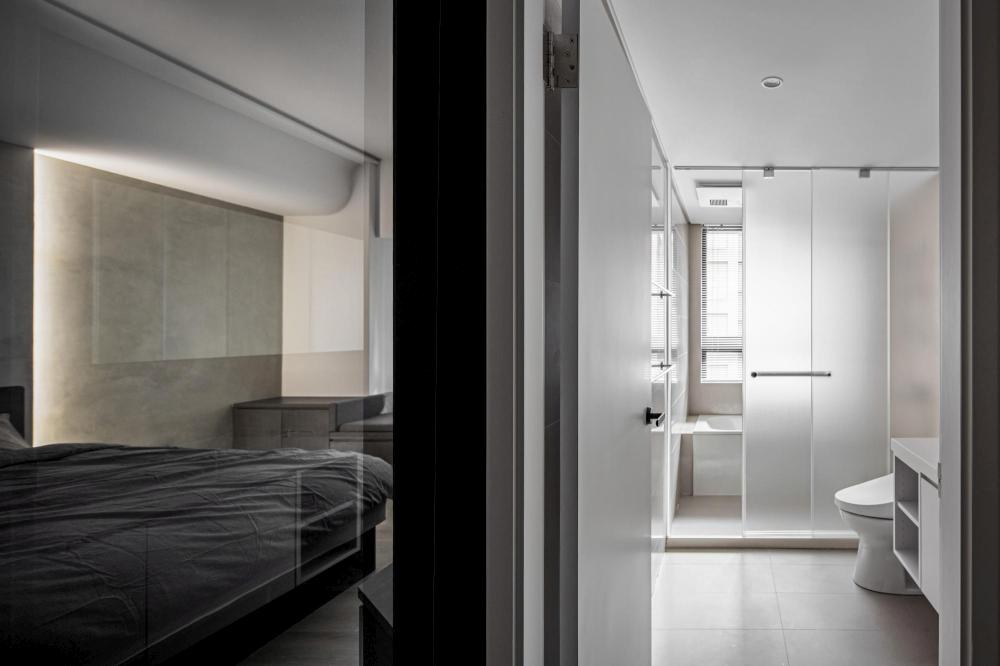 AH RESIDENCE
AH RESIDENCE